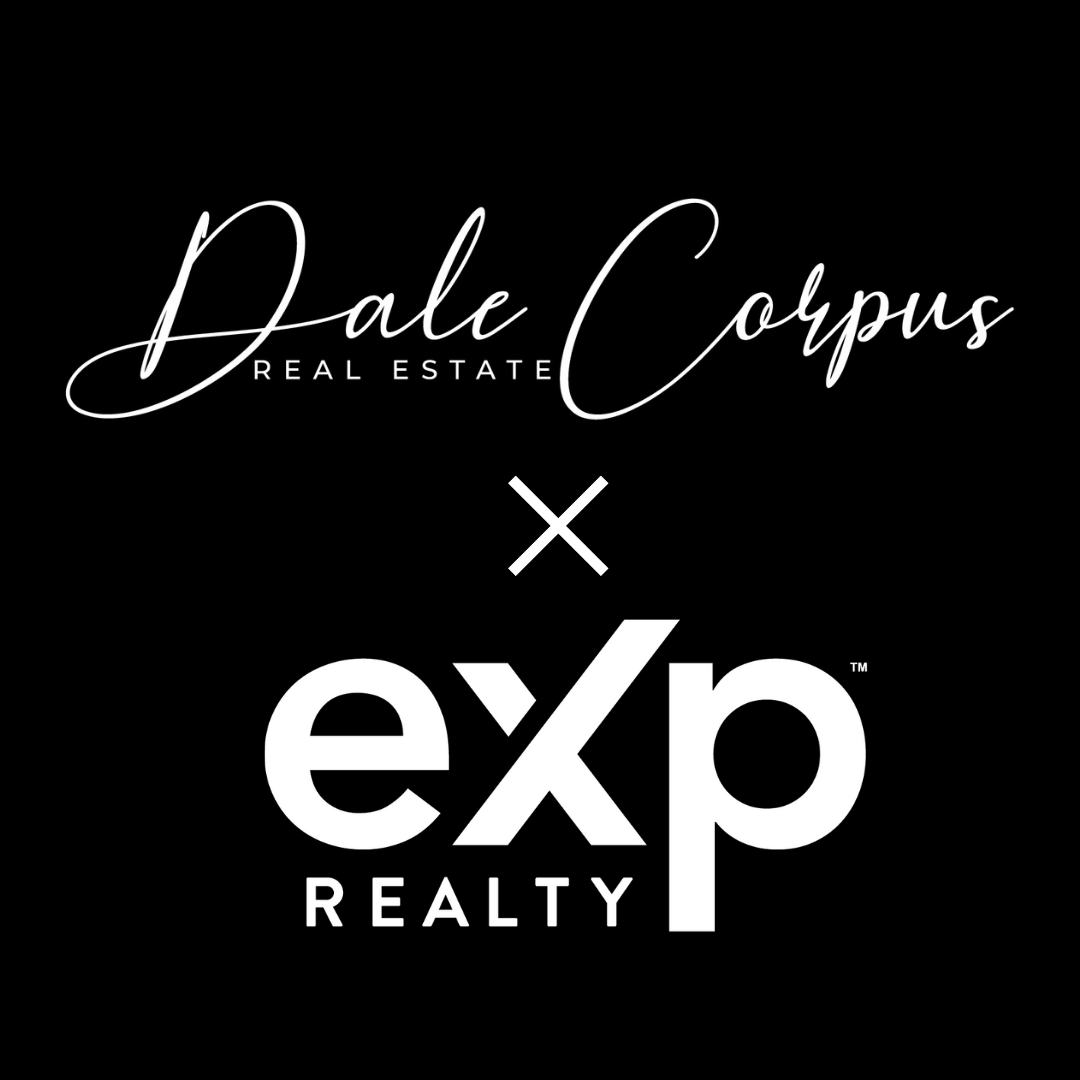

Dale Corpus DRE# 01305153
Real Estate Consultant
eXp Realty
2603 Camino Ramon Suite 200, San Ramon, CA 94583
Direct: (925) 380-1657
836 Corona Drive, Pacifica, CA 94044
|
|
$1,535,000 |
430322408640
Mortgage
0/mon
Come live the Coastside Dream in this move-in ready beautiful 4 bedroom and 3 bath house that boasts both mountain and ocean views. It has a spacious open floor plan. The remodeled kitchen has beautiful wood cabinets, stainless steel appliances, quartz countertops, recycled barn wood bar top and breakfast nook. The spacious living and dining room has hardwood floors and opens up to the fenced in backyard with french doors. The downstairs has two bedrooms and a full bath. Upstairs has a bonus family room with vaulted ceilings and skylights. French doors open up to the spacious master bedroom with a newly remodeled bathroom and lots of closet space. There is a deck that connects the master bedroom to the additional bedroom that has beautiful mountain views. It has another full bath with an extra small room that can be converted to a second laundry area. Two car garage with lots of storage space. Walkable to beach, restaurants and highly rated school. Come live the Pacifica Dream!
LISTED BY
Andrea Higdon,
eXp Realty of California Inc.
650-455-6065
Buyer/Sale agent: Angela Howatt,
Property details
Common
Area: - Linda Mar 651
Age: 67
Approx. Acr: .2acres
Approx. Bldg: 2240
Approx. Lot: 8,640sq. ft.
Bathrooms Full: 3
Bathrooms Total: 3
Bedrooms: 4
Days On Website: 16
List Date: 09/13/2019
MLS#: ML81768537
Price per sq. ft.: $685
Sale Date: 10/30/2019
Sale Price: $1,535,000
Status: Sold
Type: Single Family Home
Year Built: 1955
Specific
Cross Street: Alta Vista Dr
Zoning: R10006
Elementary School District: Pacifica
High School District: Jefferson Union High
Features
# of Stories: 1
Accessibility Features: Lower Light Switches, Parking
Additional Rooms: Bonus/Hobby Room
Amenities Misc: Skylight(s), Vaulted Ceiling
Bathroom Description: Double Sinks, Shower and Tub, Stall Shower - 2+, Updated Bath(s)
Bedrooms Description: More than One Bedroom on Ground Floor
Building Type: Detached
City Limits: Yes
Cooling: Ceiling Fan
Dining Room: Breakfast Bar, Breakfast Nook, Dining Area in Living Room, Eat in Kitchen
Energy Saving Features: Double Pane Windows, Low Flow Toilet
Family Room: Separate Family Room
Fireplaces: Other
Flooring: Hardwood, Vinyl/Linoleum
Foundation: Concrete Slab
Garage #: 2
Garage Parking: Attached Garage
Heating: Central Forced Air, Gas
Horse Property: No
Kitchen: Dishwasher, Hood Over Range, Oven - Self Cleaning, Oven Range - Gas, Refrigerator (s)
Laundry: In Garage, Washer/Dryer
Roof: Composition
Sewer Septic: Sewer - Public
Water: Public
Yard/Grounds: Back Yard, Fenced
Description
Additional Listing Info: Not Applicable / Not Disclosed
Disclosures Hazard: Lead Hazard Disclosure, Natural Hazard Disclosure


















