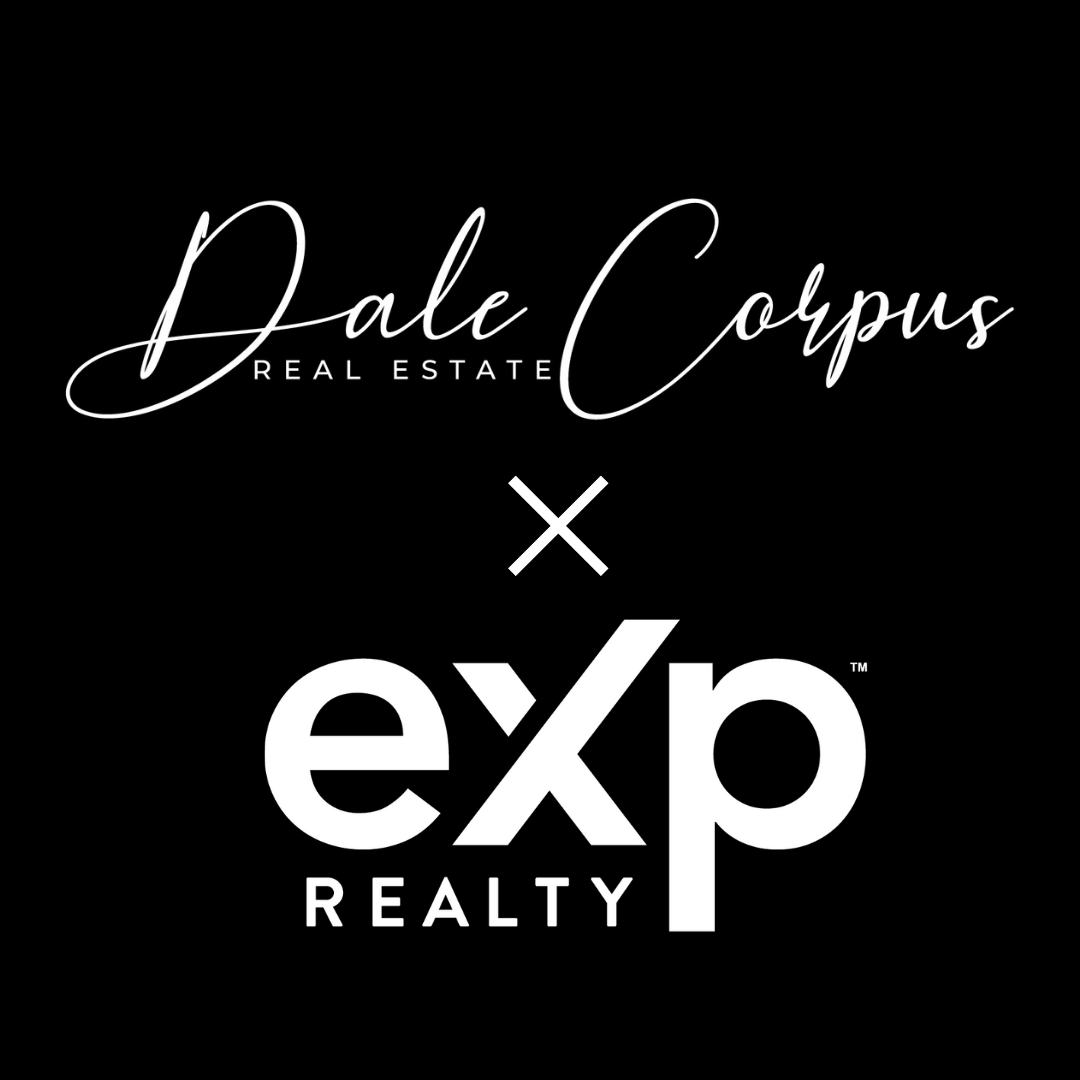

Dale Corpus DRE# 01305153
Real Estate Consultant
eXp Realty
2603 Camino Ramon Suite 200, San Ramon, CA 94583
Direct: (925) 380-1657
241 Walnut Avenue, Santa Cruz, CA 95060
|
|
$1,950,000 |
220216004878
Mortgage
$9,555/mon
Introducing the Historic Landmark 1877 Lewis and Maggie McCornick House; a rare opportunity to own a home with a romantic & storied past. Built as a gift for his bride on their Christmas Day wedding, this was the first home constructed by the master builder, forever marking its place in Santa Cruz history. Located on the iconic Walnut Avenue, this distinguished Victorian residence blends the elegance of the past with modern luxuries. The home's architectural detail is evident with ornate corbels framing the entryway, offering a glimpse of the exquisite craftsmanship found throughout. 12-ft ceilings, transom windows, & crystal doorknobs create a sense of timeless elegance. Original details like old-growth redwood mantels & antique hearth tiles are thoughtfully complemented by modern upgrades. Fruit trees & rose bushes surround a private outdoor space complete with an extra large hot tub, sauna, & outdoor shower - your personal oasis in the heart of Santa Cruz. Two blocks from downtown, you'll enjoy proximity to restaurants, shopping, & the beach. This home invites you not only to own a piece of history but to experience the exceptional lifestyle that comes with it.
LISTED BY
Strock Team,
eXp Realty of California Inc
831-688-9800
eXp Realty of California Inc
Buyer/Sale agent: Alison Van Riper,
Property details
Common
Area: - West Santa Cruz 043
Age: 148
Approx. Acr: .11acres
Approx. Bldg: 1600
Approx. Lot: 4,878sq. ft.
Bathrooms Full: 2
Bathrooms Total: 2
Bedrooms: 2
Days On Website: 66
List Date: 10/24/2024
MLS#: ML81978167
Price per sq. ft.: $1,218
Sale Date: 01/16/2025
Sale Price: $1,950,000
Status: Sold
Type: Single Family Home
Year Built: 1877
Specific
Cross Street: Chestnut Street
Zoning: R 1-4
Elementary School: Westlake Elementary
Elementary School District: Santa Cruz City Elementary
Middle School: Mission Hill
High School District: Santa Cruz City High
High School: Santa Cruz High
Features
Additional Rooms: Basement - Finished
Amenities Misc: Bay Window, High Ceiling , Skylight(s), Walk-in Closet
Bathroom Description: Double Sinks, Jack and Jill, Skylight , Stall Shower, Tile, Tub , Updated Bath(s)
Bedrooms Description: More than One Bedroom on Ground Floor, Primary Bedroom on Ground Floor, Primary Suite/Retreat, Walk-in Closet
Building Type: Detached
City Limits: Yes
Cooling: Central Forced Air
Dining Room: Dining Area, Eat in Kitchen
Energy Saving Features: Low Flow Shower , Low Flow Toilet, Skylight(s), Tankless Water Heater
Family Room: Separate Family Room
Fireplaces: Family Room, Wood Burning
Flooring: Hardwood, Tile
Foundation: Concrete Perimeter
Garage #: 0
Garage Parking: Electric Car Hookup, Off-Street Parking
Heating: Central Forced Air
Horse Property: No
Kitchen: Dishwasher, Hood Over Range, Island, Microwave, Oven Range - Gas, Refrigerator (s)
Laundry: Inside
Roof: Composition, Shingle
Sewer Septic: Sewer - Public, Sewer Connected, Sewer in Street
Water: Public
Yard/Grounds: Back Yard, Deck , Fenced
Description
Additional Listing Info: Not Applicable / Not Disclosed
Disclosures Hazard: Natural Hazard Disclosure































































