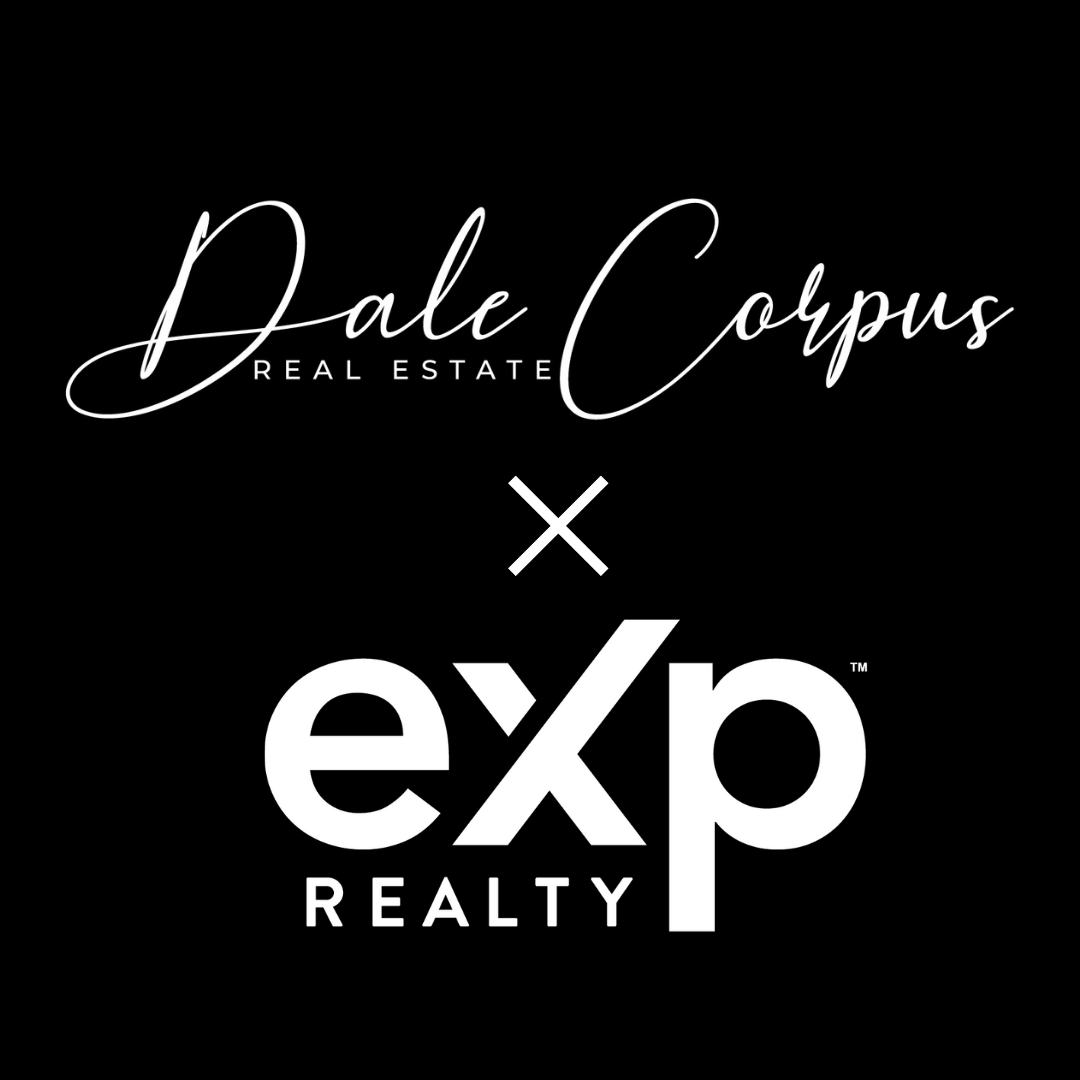

Dale Corpus DRE# 01305153
Real Estate Consultant
eXp Realty
2603 Camino Ramon Suite 200, San Ramon, CA 94583
Direct: (925) 380-1657
2265 Paul Minnie Court, Santa Cruz, CA 95062
|
|
$1,742,500 |
421322016970
Mortgage
$8,538/mon
There's nothing like drawing a bath, adding essential oils, sinking into the water, & knowing that you're the only one who has ever been in that tub. That's what you get with a brand new construction like this gorgeous single-level home that sits in a brand new court in Santa Cruz. This high-quality construction features top of the line finishes & is 1 of 4 new homes on this court. An open layout centers around a gorgeously dramatic kitchen, featuring quartz counters, stainless appliances, two-tone cabinets, & a massive island. And yes, nothing has ever been used before. In addition to bedrooms, the primary suite is a stunning retreat - with afore mention never-before-used free standing bathtub. There's also a double vanity, large walk-in closet, & a river rock shower (hello spa)! Phenomenal vacation rental potential. Here's what you have within 2.5 miles of your front door: Twin Lakes Beach, Capitola Mall, Pleasure Point, Verve Coffee, The Harbor, Midtown, & more!
LISTED BY
Strock Team,
eXp Realty of California Inc
831-688-9800
eXp Realty of California Inc
Buyer/Sale agent: Katie Keeler,
Property details
Common
Area: - Live Oak 045
Approx. Acr: .16acres
Approx. Bldg: 2201
Approx. Lot: 6,970sq. ft.
Bathrooms Full: 2
Bathrooms Half: 1
Bathrooms Total: 3
Bedrooms: 4
Days On Website: 62
List Date: 05/23/2023
MLS#: ML81929323
Price per sq. ft.: $791
Sale Date: 08/14/2023
Sale Price: $1,742,500
Status: Sold
Type: Single Family Home
Year Built: 2023
Specific
Cross Street: Paul Minnie Ave.
Zoning: R 1-4
Elementary School: Green Acres Elementary
Elementary School District: Live Oak Elementary
Middle School: Shoreline Middle
High School District: Santa Cruz City High
High School: Harbor High
Features
Amenities Misc: Skylight(s), Walk-in Closet
Bathroom Description: Double Sinks, Shower and Tub, Stall Shower, Tile, Tub
Bedrooms Description: More than One Bedroom on Ground Floor, Walk-in Closet
Building Type: Detached
Cooling: Ceiling Fan
Dining Room: Dining Area
Energy Saving Features: Skylight(s), Solar Power, Tankless Water Heater
Family Room: Kitchen/Family Room Combo
Flooring: Tile, Wood
Foundation: Concrete Perimeter and Slab
Garage #: 2
Garage Parking: Attached Garage, Off-Street Parking
Heating: Central Forced Air
Horse Property: No
Kitchen: Dishwasher, Island, Microwave, Oven Range - Gas, Pantry, Refrigerator (s), Skylight(s)
Laundry: Inside, Tub / Sink
Roof: Composition, Shingle
Sewer Septic: Sewer - Public, Sewer Connected
Water: Public
Yard/Grounds: Back Yard, Fenced
Description
Additional Listing Info: Not Applicable / Not Disclosed
Disclosures Hazard: Natural Hazard Disclosure
