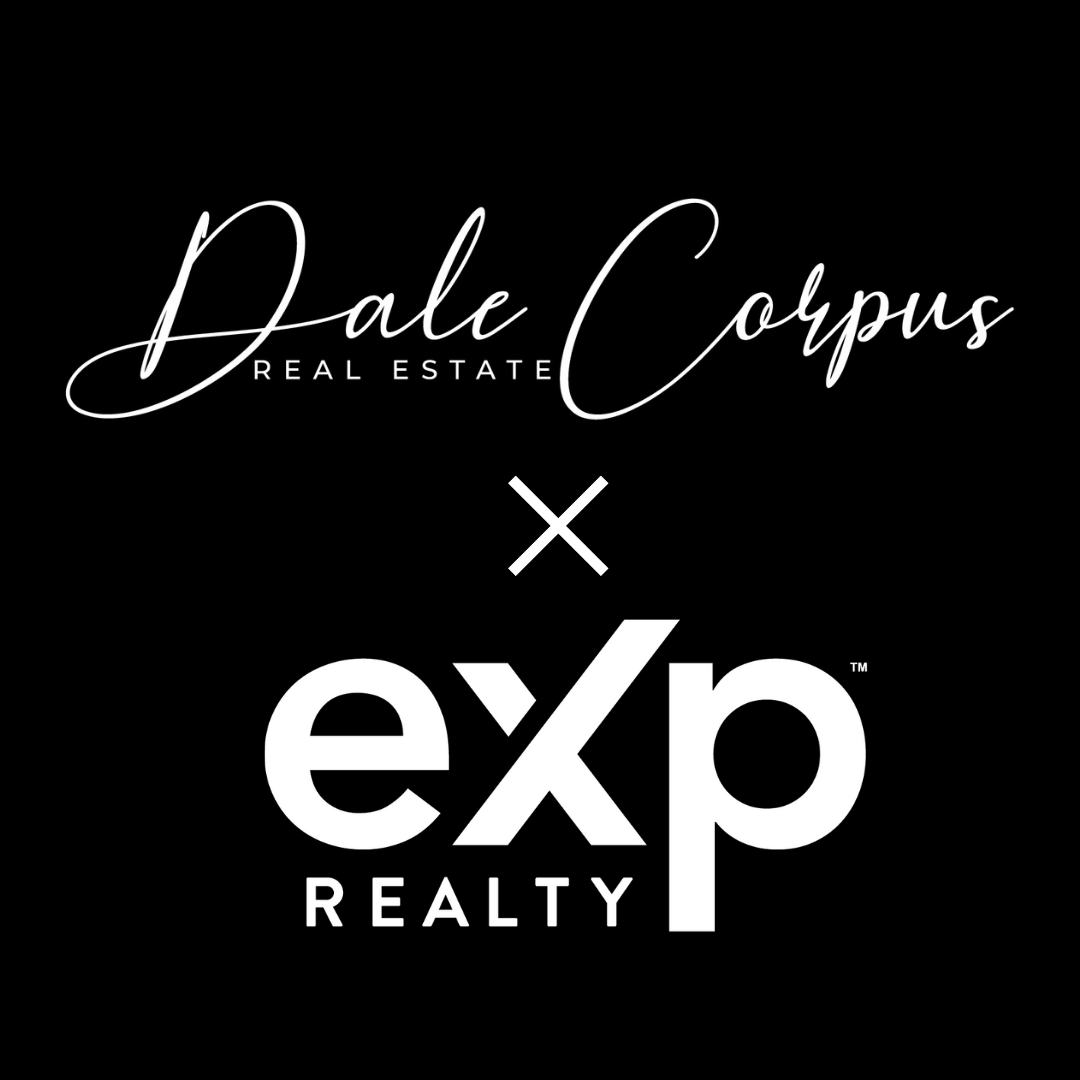

Dale Corpus DRE# 01305153
Real Estate Consultant
eXp Realty
2603 Camino Ramon Suite 200, San Ramon, CA 94583
Direct: (925) 380-1657
125 Bella Vista Lane, Watsonville, CA 95076
|
|
$830,000 |
321315882.39
Mortgage
$4,067/mon
Welcome to 125 Bella Vista Lane, a serene retreat in a tranquil mountain setting. This warm, inviting home boasts an interior meticulously crafted with natural wood, exuding warmth, and comfort. The hardwood floors add a touch of coziness, seamlessly blending with the built-in cabinets that provide ample storage and a streamlined look. The gourmet kitchen is a chef's dream, featuring a stone countertop, generous counter space, and beautifully designed cabinetry. Skylights fill the home with natural light, creating a bright and inviting atmosphere in every room. The home features 3 spacious bedrooms and 2 modern bathrooms, ensuring comfort and warmth at every turn. The on-demand water heater guarantees you'll never run out of hot water. The property also sports an oversized 2-car garage with a storage room and � bath with laundry hook-ups. Situated on almost 2.5 acres of lush, floral landscape including fruit trees, the property offers unparalleled privacy. Whether you're enjoying a quiet morning coffee or hosting gatherings, the picturesque mountain backdrop provides the perfect setting for all your activities. Discover the perfect blend of comfort, style, and nature at 125 Bella Vista Lane.
LISTED BY
David Webb,
eXp Realty of California Inc
831-818-0310
Buyer/Sale agent: Brielle Bariteau,
Property details
Common
Area: - Morgan Hill / Gilroy / San Martin 001
Age: 59
Approx. Acr: 2.39acres
Approx. Bldg: 1588
Approx. Lot: 104,108sq. ft.
Bathrooms Full: 2
Bathrooms Half: 1
Bathrooms Total: 3
Bedrooms: 3
Days On Website: 104
List Date: 07/23/2024
MLS#: ML81974152
Price per sq. ft.: $522
Sale Date: 12/11/2024
Sale Price: $830,000
Status: Sold
Type: Single Family Home
Year Built: 1965
Specific
Cross Street: Hecker Pass Rd
Zoning: AR
Elementary School District: Gilroy Unified
High School District: Gilroy Unified
Features
# of Stories: 1
Building Type: Detached
Cooling: None
Dining Room: Dining Area in Living Room, No Formal Dining Room
Family Room: Kitchen/Family Room Combo
Fireplaces: Gas Burning
Foundation: Concrete Slab
Garage #: 2
Garage Parking: Detached, Guest / Visitor Parking
Heating: Central Forced Air, Fireplace
Horse Property: Yes
Roof: Composition, Shingle
Sewer Septic: Septic Connected
Water: Well
Description
Additional Listing Info: Not Applicable / Not Disclosed
Disclosures Hazard: Natural Hazard Disclosure

