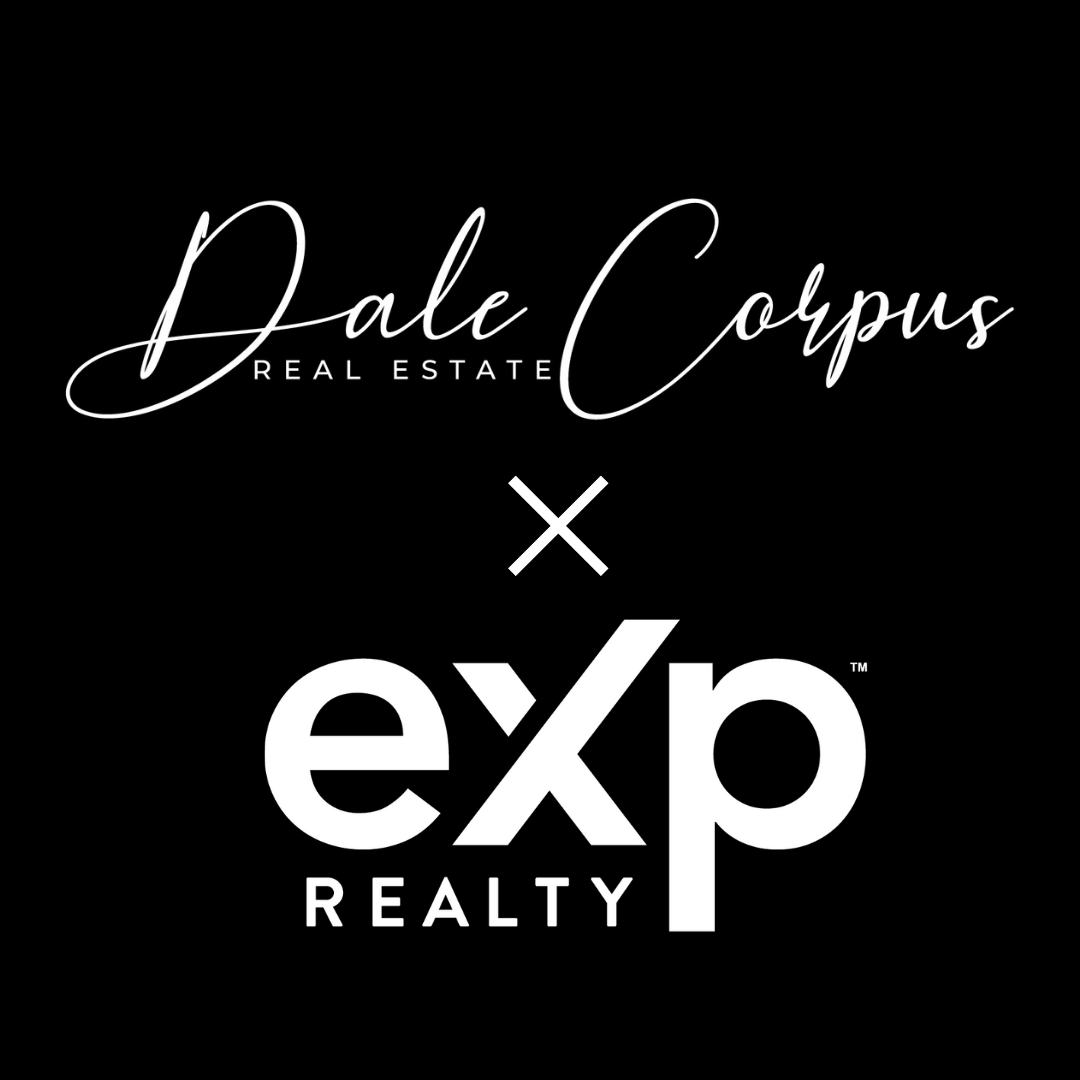

Dale Corpus DRE# 01305153
Real Estate Consultant
eXp Realty
2603 Camino Ramon Suite 200, San Ramon, CA 94583
Direct: (925) 380-1657
2321 Ticonderoga Drive, San Mateo, CA 94402
|
|
$1,010,000 |
22131470969
Mortgage
$4,949/mon
We are thrilled to announce ANOTHER NEW price ADJUSTMENT of the listing price to $1,095,000.00. Welcome to this charming 2-bedroom, 2.5-bathroom home located in the heart of San Mateo. With a 1,470 square feet of living space, this property offers a cozy and comfortable lifestyle. The open-concept living & dining area boasts a welcoming fireplace, perfect for family gatherings. The kitchen is well-appointed with an eat-in area, providing a convenient space for casual dining. Additional features include beautiful flooring throughout, ensuring easy maintenance and a polished look. The home is equipped with forced air heating, ensuring comfort throughout the year. The living room provides ample space for relaxation and entertainment. Practical amenities such as an in-unit laundry make everyday chores convenient. The one-car garage offers secure parking and additional parking space. This home is within the San Mateo-Foster City Elementary School District. Don't miss the opportunity to make this lovely San Mateo home yours! The Ticonderoga community is know for its welcoming neighbors & tranquil atmosphere, making it the ideal place to settle in & create lasting memories. This home offers endless potential to become your ideal sanctuary! Entire interior painting is just completed.
LISTED BY
Lionel Madamba,
eXp Realty of California Inc
650-218-3788
Buyer/Sale agent: Joshua Vigo-Fas,
Property details
Common
Area: - The Highlands / Ticonderoga 433
Age: 47
Approx. Acr: .02acres
Approx. Bldg: 1470
Approx. Lot: 969sq. ft.
Bathrooms Full: 2
Bathrooms Half: 1
Bathrooms Total: 3
Bedrooms: 2
Days On Website: 91
List Date: 11/15/2024
MLS#: ML81982241
Price per sq. ft.: $687
Sale Date: 03/10/2025
Sale Price: $1,010,000
Status: Sold
Type: Townhouse
Year Built: 1978
Specific
Cross Street: Polhemus Road
HOA Fee: 628
Zoning: R30000
Elementary School District: San Mateo-Foster City Elementary
High School District: San Mateo Union High
Features
# of Stories: 2
Bathroom Description: Shower over Tub - 1, Stall Shower, Tile, Tub in Primary Bedroom
Bedrooms Description: Ground Floor Bedroom, Primary Bedroom on Ground Floor, Primary Suite/Retreat
Cooling: None
Dining Room: Dining Area in Living Room, Eat in Kitchen
Family Room: No Family Room
Fireplaces: Gas Log
Foundation: Concrete Perimeter
Garage #: 1
Garage Parking: Detached
HOA Amenities: Community Pool, Tennis Court/Facility
Heating: Forced Air
Horse Property: No
Kitchen: Countertop - Granite, Dishwasher, Garbage Disposal, Hood Over Range, Hookups - Ice Maker, Microwave, Oven Range, Oven Range - Gas, Refrigerator (s)
Laundry: Inside, Washer/Dryer
Ownership Type: Planned Unit Development
Pool: Community Facility, Fenced
Restrictions: Parking Restrictions
Roof: Composition
Sewer Septic: Sewer Connected
Water: Public
Description
Additional Listing Info: Court Confirmation May Be Required






















